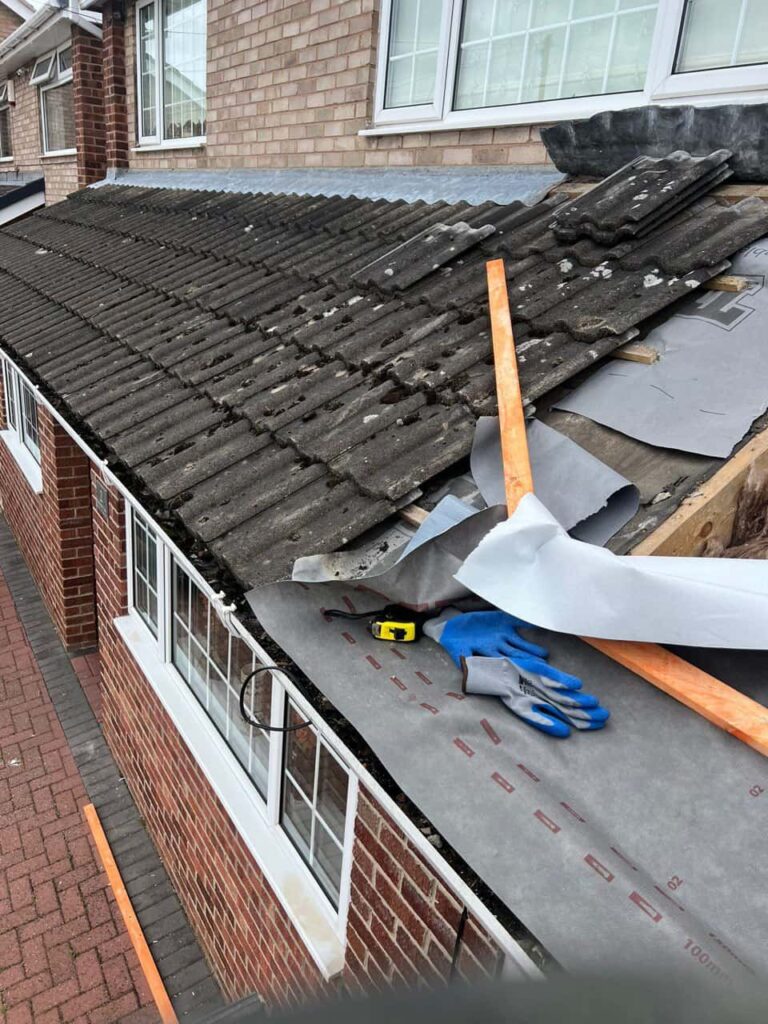Introduction
When planning a loft conversion, the structure and design of your roof play a vital role in determining what’s possible. Among the various roof styles found across the UK, gable end roofs offer some of the most significant advantages for homeowners looking to expand their living space upwards.
At Newmarket Roofing Repairs, we’ve worked on a wide range of loft conversions throughout Newmarket, Suffolk, and gable end roofs consistently prove to be one of the most adaptable and cost-effective options. In this article, we’ll explain exactly why gable end roofs are such a smart match for loft conversions, both from a structural and design perspective.
1. Maximised Internal Space
Straightforward Layout, More Usable Room
One of the key benefits of a gable end roof is its simple, pitched design that creates a symmetrical triangle shape. This structure typically allows for greater head height and usable floor space compared to hip or gambrel roofs.
Advantages include:
- Fewer awkward slopes to work around
- Easier to fit stairs, furniture, and storage
- Better potential for open-plan layouts
For loft conversions aiming to create a master bedroom, office, or studio, this extra volume makes planning and design far more flexible.
2. Ideal for Rear and Side Dormers
A Solid Base for Extension Features
Gable end roofs are particularly well-suited for dormer additions, which can further enhance light, space, and ventilation within a loft conversion. Their straight sides make it easier to construct rear or side dormers without major structural adjustments.
Why this matters:
- Dormers can be installed with minimal disruption
- Clean lines and integration with existing roof aesthetics
- Increased natural light and headroom
In Newmarket, where traditional homes often feature gable ends, dormers blend well with the architectural style and can be designed to match local planning expectations.
3. Improved Natural Light and Ventilation
Easier Placement for Windows and Skylights
The geometry of a gable end roof allows for straightforward installation of gable-end windows or Velux-style skylights on the pitched sides. These features enhance the usability and comfort of the converted loft, improving light and airflow.
Benefits for homeowners:
- Bright, welcoming living areas
- Effective cross-ventilation for better air quality
- Greater appeal for future resale value
With well-placed openings, the loft becomes a desirable, functional space all year round.
4. Cost-Effective Conversion Potential
Simpler Builds = Lower Labour and Material Costs
Because of their straight lines and less complex structure, gable end roofs generally require fewer alterations during conversion. This can make the project more cost-efficient and reduce overall construction time.
Key financial advantages:
- Reduced structural work compared to hip-to-gable conversions
- Faster project turnaround
- Lower chance of unexpected complications
At Newmarket Roofing Repairs, we help clients assess the structural suitability of their roof and advise on the most economical solutions tailored to their needs.
Conclusion
Gable end roofs offer a number of compelling advantages for loft conversions, from increased space and natural light to easier dormer installation and reduced costs. Their straightforward design allows for greater flexibility, making them one of the most practical roof types for homeowners looking to extend upwards.
If you’re considering a loft conversion and want expert advice tailored to your property in Newmarket, Suffolk, Newmarket Roofing Repairs is here to help. With extensive experience in roofing and loft adaptations, our team can ensure your project runs smoothly—from planning to completion.
Call us on: 01638 596 581
Click here to find out more about Newmarket Roofing Repairs
Click here to complete our contact form and see how we can help with your roofing needs.

